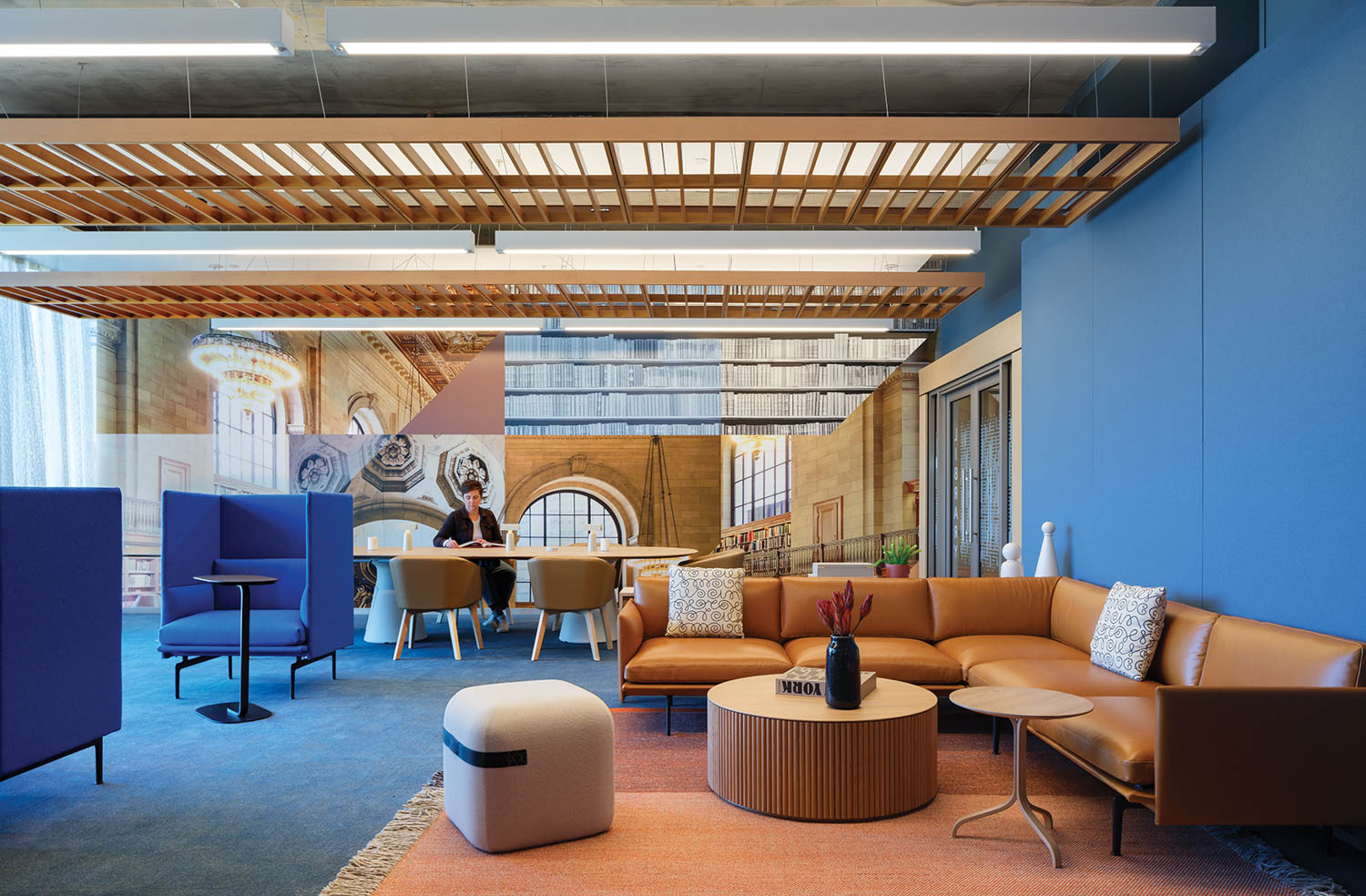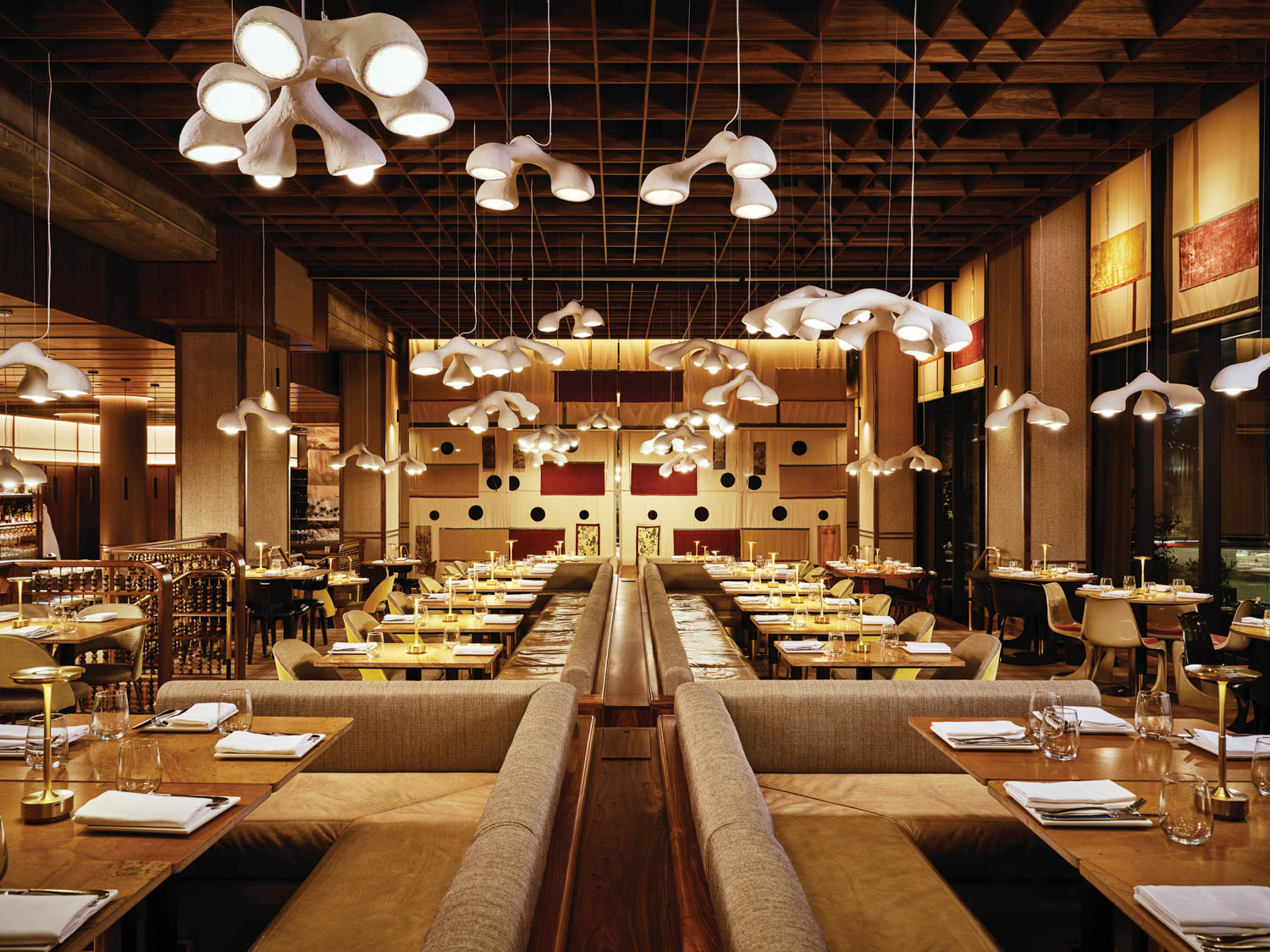JSA Architecture and Nomah Transform a 19th-century Mexico City Structure into Hotel Umbral

Here’s a quick Spanish lesson. Umbral means threshold. But it’s also the name of a chic contemporary hotel in Mexico City as well as the idea behind its signature concept. Mere steps from central Zocalo Square, Hotel Umbral is one of the city’s few design hotels, a surprising fact given the dynamic restaurant, bar, and arts scene that has been flourishing there pre-pandemic. Another fact about Hotel Umbral is the full-scale collaboration between JSA Architecture’s Javier Sánchez and Nomah, the interiors studio helmed by founder Laura Natividad and partner Dania Gutiérrez, that brought the project to fruition. Working for years with Sánchez at JSA, the two women became fast friends before launching and joining, respectively, Nomah. “We can’t say where one stops and the other begins,” Sánchez says of the built-in collegiality that so successfully converted this five-story, pink limestone structure, now part of Hilton’s Curio Collection.

“The building dates to the 19th century, when it was built as an office building, and went through four renovations,” the architect continues. “And its height was increased three times.” Then came the 1920s. That’s when the historic edifice was totally restructured with steel and masonry to house office suites, 59 of them to be exact. By the time JSA and Nomah came on board, it had been derelict for years. But its salient features, symbolic of the industrial age, were still there in full glory. The entry level’s gracefully curved stairway with stainless-steel railings is one such feature. More indicative is the skylight-capped atrium with its long corridors, runs of glass-block ceiling, and original glass mosaic flooring. It’s there that the building’s bones and its essence are celebrated. In accordance with the city’s landmark commission, JSA kept it intact.

The architecture and interiors teams, however, established the story line from the first step in. Guests literally and figuratively cross over from the din of the crowded, lively city streets to the quiet of the sedate, noir lobby, rendered so with dimmed lighting, black marble, tinted plaster, and a hefty granite reception desk. Only a decorative ceiling composition of brass rods adds a glowing spark while simultaneously lowering scale. That’s the first threshold, and it’s unexpected. “Today, people assume to see everything at first view,” Sánchez notes. “This is a decompression chamber, it’s for resting.” The team also notes that the hushed sensibility was influenced by In Praise of Shadows, Jun’ichiro Tanizaki’s essay on Japanese aesthetics.

From the lobby, guests are drawn to the ceremonial stair, set against its existing pink terrazzo backdrop with flooring created to replicate the original. Procession from the lobby up to the start of the atrium on the second floor marks the next threshold. It’s essentially one from dark to light. The only design intervention here is the walls’ two shades of textured plaster, another part of the chiaroscuro story. Otherwise, everything is original to 1924, including the doors leading to the 47 standard guest rooms and 12 suites.

Again, JSA Architecture and Nomah adhered to existing conditions. (Nomah, incidentally, is Natividad’s made-up word with no known meaning. “I didn’t want my own name on the studio,” she explains.) Back in the day, when accommodations housed lawyers and accountants, each consisted of a small reception area preceding the office proper. The arrangement, in effect a mini suite, perfectly suits the building’s new incarnation.

Now, each anteroom is seductively moody and dark, with more black plaster and terrazzo, while the sleeping area is its opposite: crisp and bright, with white draperies, marble flooring, and textured plaster walls. It’s scenographic and, according to Natividad, emotional. “It’s a sensuous experience,” Gutiérrez concurs. Meanwhile, the contrast is underscored at the portal between the two. A shiny brass archway marks the transition, a device employed throughout the Umbral. As for sizes, standard rooms encompass approximately 425 square feet, the dozen street-fronting suites 600.

Truly special are the furnishings, nearly all custom by Nomah and made locally. They include a compact desk and sofa-daybed, both in walnut, for the anteroom, an oak bed and vanity, and a brass armoire. Inspiration came from Adolf Loos. “We aimed for functionality, only what was necessary,” Natividad states. “For example, you don’t need a drawer in the nightstand.” She and Gutiérrez’s lighting fixtures are similarly minimal—an L-shape desk lamp, a conical pendant at bedside, both brass.

Umral’s major architectural intervention came on the roof, now considered the hotel’s sixth floor. Sánchez installed lush landscaping and sandblasted Mexican marble slabs around a serene 30-foot lap pool. Steps away is Terrazza, the hotel’s restaurant and bar, ready for reservations, post-pandemic. Then, JSA set it all under an immense steel canopy, keeping these amenities hidden from street view, per a landmark committee fiat—and the property’s mystery and history alive.





Project Team:
Carlos Mar; Carlos Chauca; Alejandra Monter; Rodrigo Álvarez: JSA Architecture. Samuel Torres; Anuar Portugal; Gabriela González; Karen Osorio; Rebeca Yáñez: Nomah. PAAR-Taller: Landscaping Consultant. Luz en Arquitectura: Lighting Consultant. Ctrl_Edit: Custom Graphics. José Alfonso Méndez V.: Structural Engineer. SEI Sistemas Especiales de Ingeniería: MEP. Electron 14: Woodwork, Furniture Workshop.
Product Sources: Opalab: Pendant Globes (Lobby). Ton: Chair (Suite). Vivenda: Linens (Guest Rooms). Sunbrella: Furniture Upholstery (Roof). Domus: Lounge Chair (Guest Room). Throughout: Santamargherita through Grupo Arca: Flooring, Baseboards. Corev: Plaster Paint. Vitrosol: Custom Windows. Lutron: Automated Lighting System.


